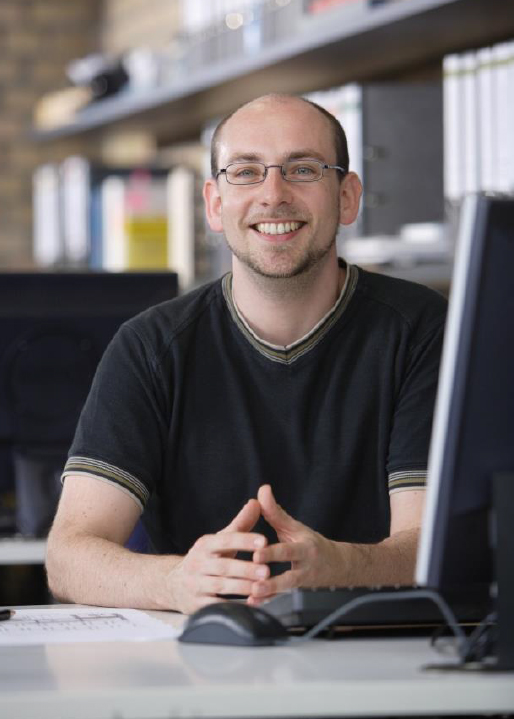Townhouse 04
Refurbishment of a townhouse, Rankestraße 6, Braunschweig, Germany, work phase 1-4, 2014/15
Townhouse 03
Conversion of a townhouse, Löwenwall 8, Braunschweig, Germany, work phase 1-3, 2011
Townhouse 02
New development of a townhouse, Building cluster „BS HOCH 4“, St.-Leonhards-Garten 21, Braunschweig, Germany, work phase 1-8, 2008-11
Townhouse 01
New development of 3 townhouses, Building cluster „Löwenherz“, St.-Leonhards-Garten 39, 40 und 41, Braunschweig, Germany, work phase 1-3, 2008/09
Single-family house 08
New development of a single-family house with double garage, Eisenhutweg, Wolfenbüttel, Germany, work phase 1-4, 2015
Single-family house 07
New development of a single-family house with basement and “granny-flat”, Duisburger Straße 5, Braunschweig, Germany, work phase 5, 2014
Single-family house 06
New development of a single-family house with double garage, Vor den Gärten 20, Wolfenbüttel, Germany, Work phase 1-5, 2013/14
Single-family house 05
New development of a single-family house with carport, Elsa-Neumann-Straße 19, Braunschweig, Germany, work phase 4-5, 2013/14
Single-family house 04
New development of a single-family house with double garage, Marina Bortfeld 37, Wendeburg, Germany, work phase 4-5, 2013
Single-family house 03
New development of a single-family house with double garage, Eyßelheideweg 45c, Gifhorn, Germany, work phase 1-5, 2011
Single-family house 02
New development of a single-family house with basement and garage, Grüner Ring 40, Braunschweig, Germany, work phase 1-8, 2008/09
Single-family house 01
Conversion of a single-family house, Alter Rautheimer Weg 34, Braunschweig, Germany, work phase 3, 2008
Retirement home
Refurbishment of a retirement home „Wohnstift Kralenriede“ with 57 dwelling units, Henri-Dunant-Straße 72, Braunschweig, Germany, work phase 5-8, 2007
Passive house
New development of a “passive house”, Mascheroder Holz 13, Braunschweig, Germany, work phase 4-5, 2013
Apartment building 05
New development of an apartment building with 6 dwelling units, Hegerdorfstraße 37, Braunschweig, Germany, work phase 3-4, 2015
Apartment building 04
New development of an apartment building with 5 dwelling units, Nußbergstraße 55, Braunschweig, Germany, work phase 3, 2014
Apartment building 03
Attic conversion of an apartment building with 8 dwelling units, Bammelsburger Straße 8, Braunschweig, Germany, work phase 1-4, 2012/13
Apartment building 02
New development of 5 apartment buildings with 84 dwelling units, Drömlingstraße 14, Wolfsburg, Germany, competition, 2011/12
Apartment building 01
Attic conversion of an apartment building with 3 dwelling units, Kleine Breite 41, Wolfenbüttel, Germany, work phase 4, 2008



