Gruener Ring
New development of a single-family house with basement and garage
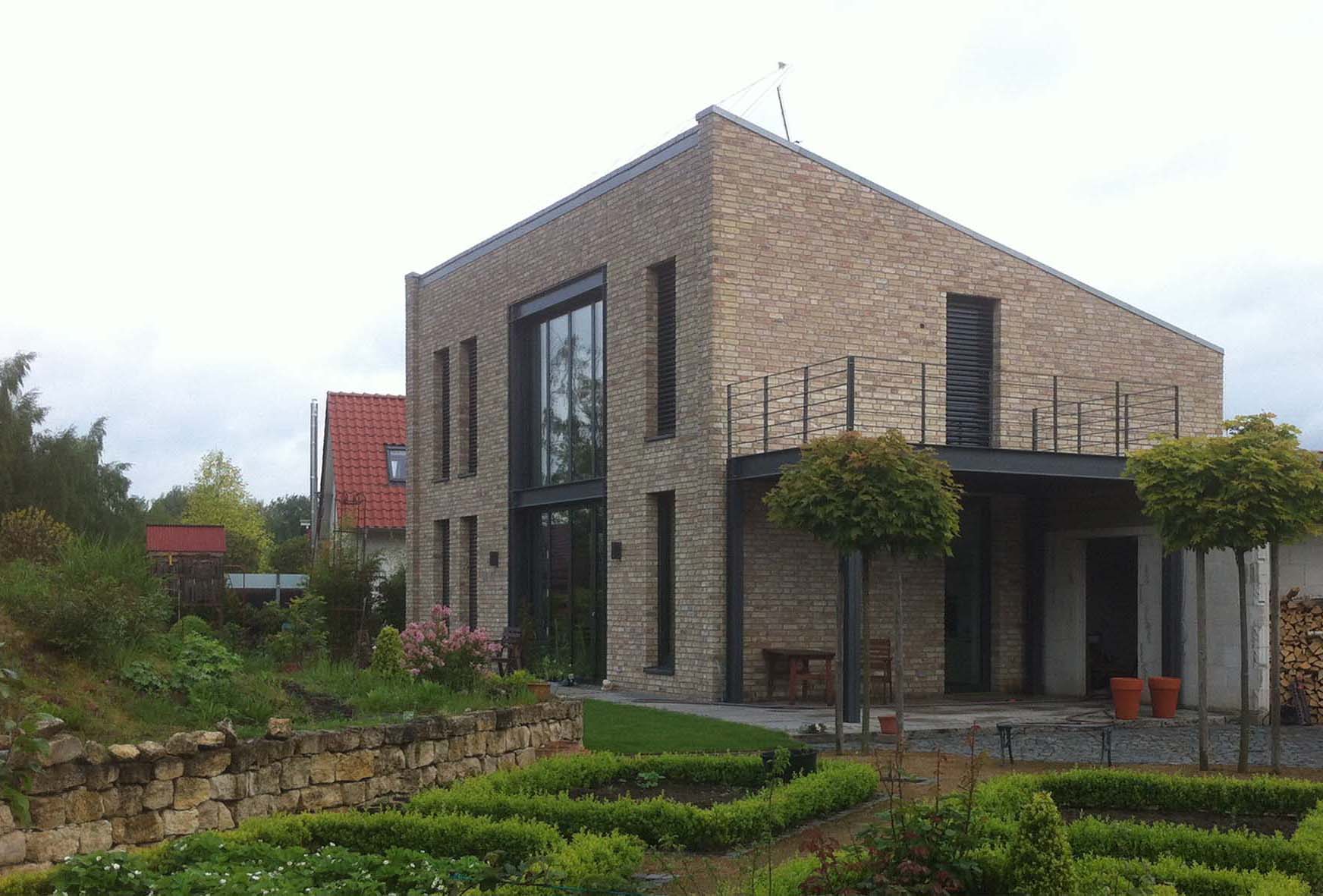
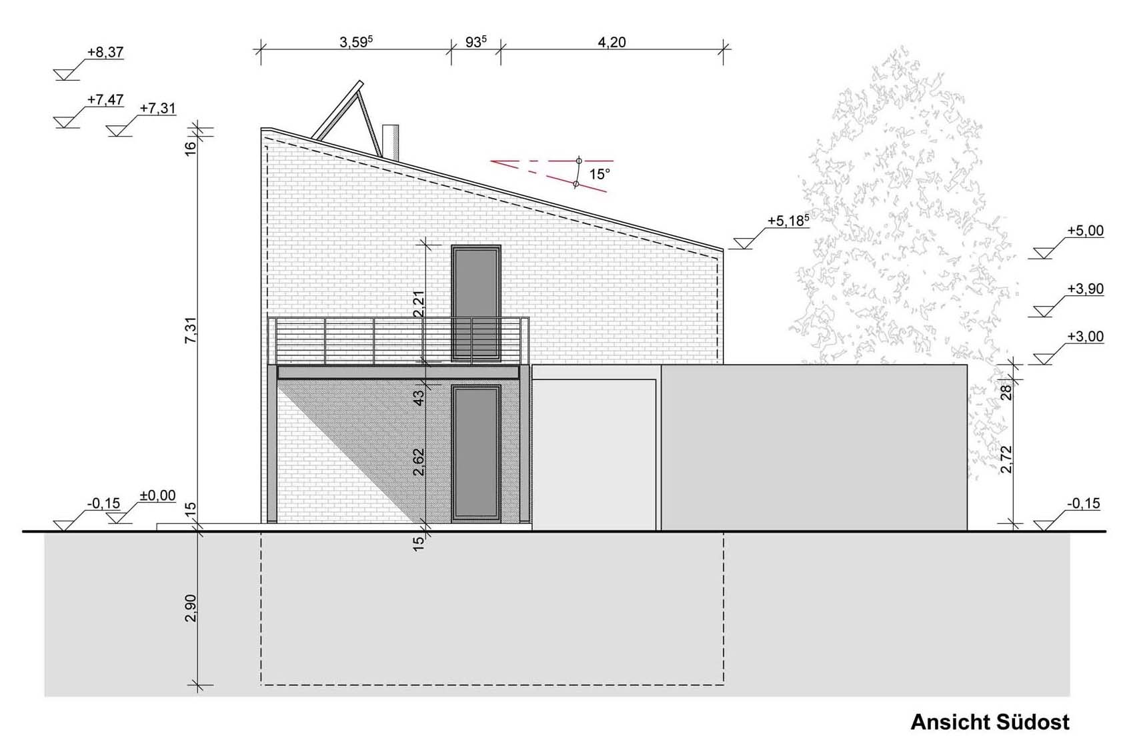
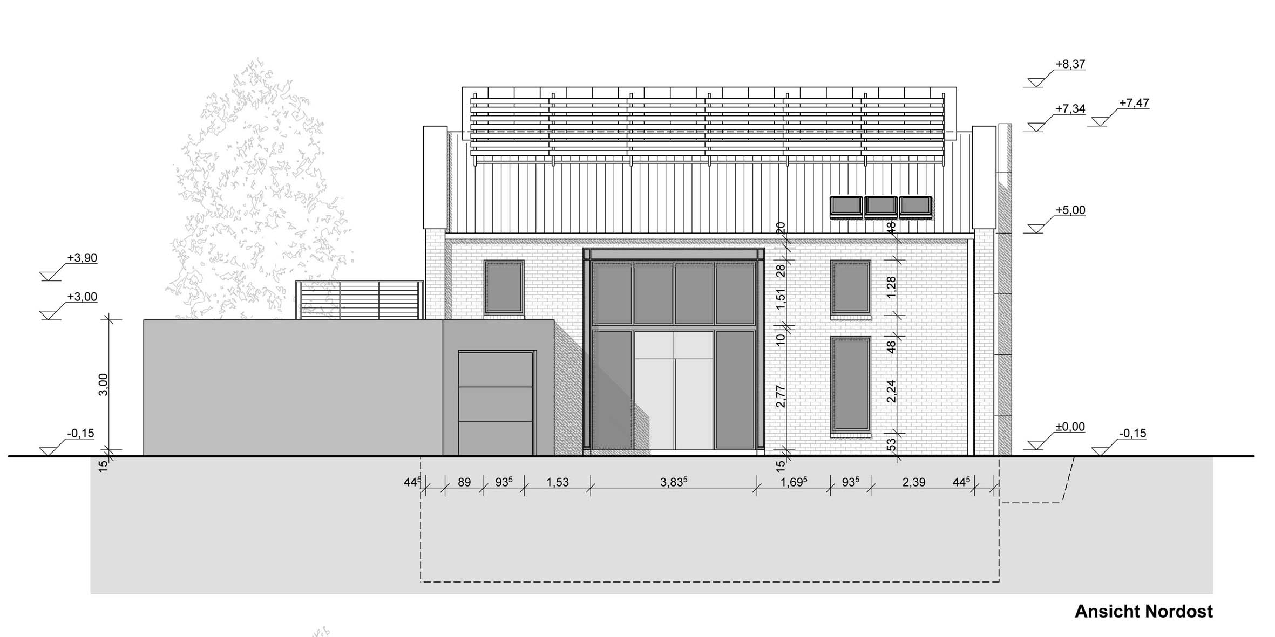
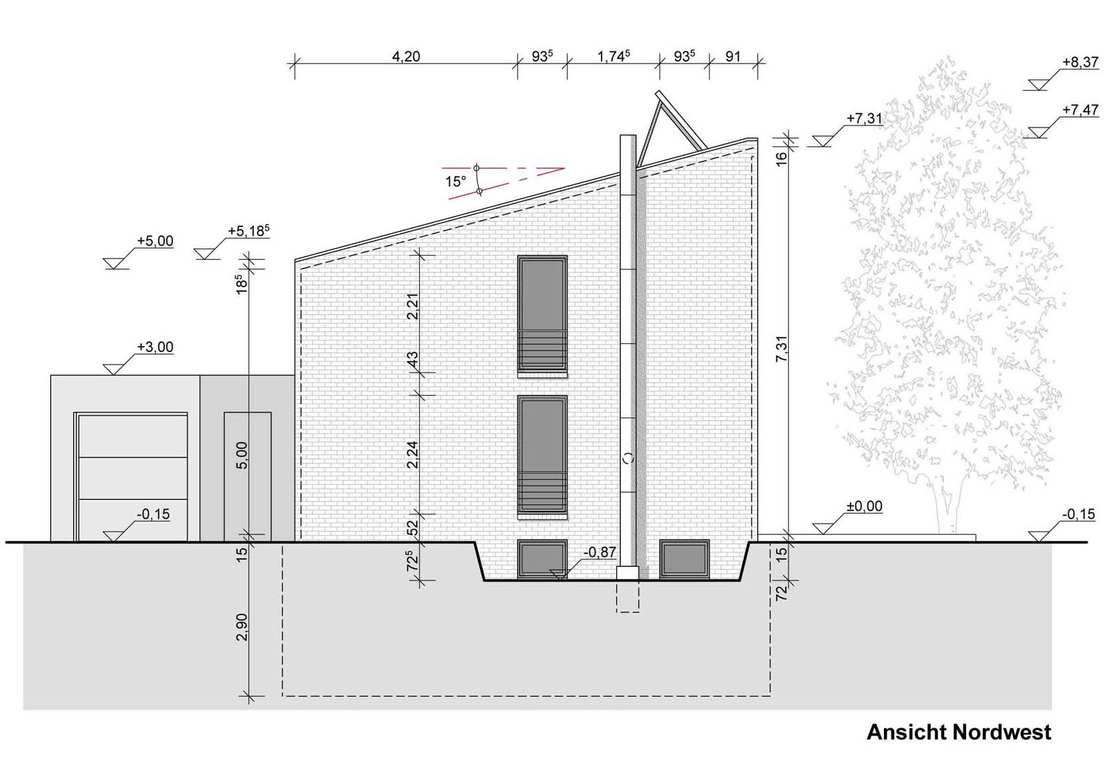
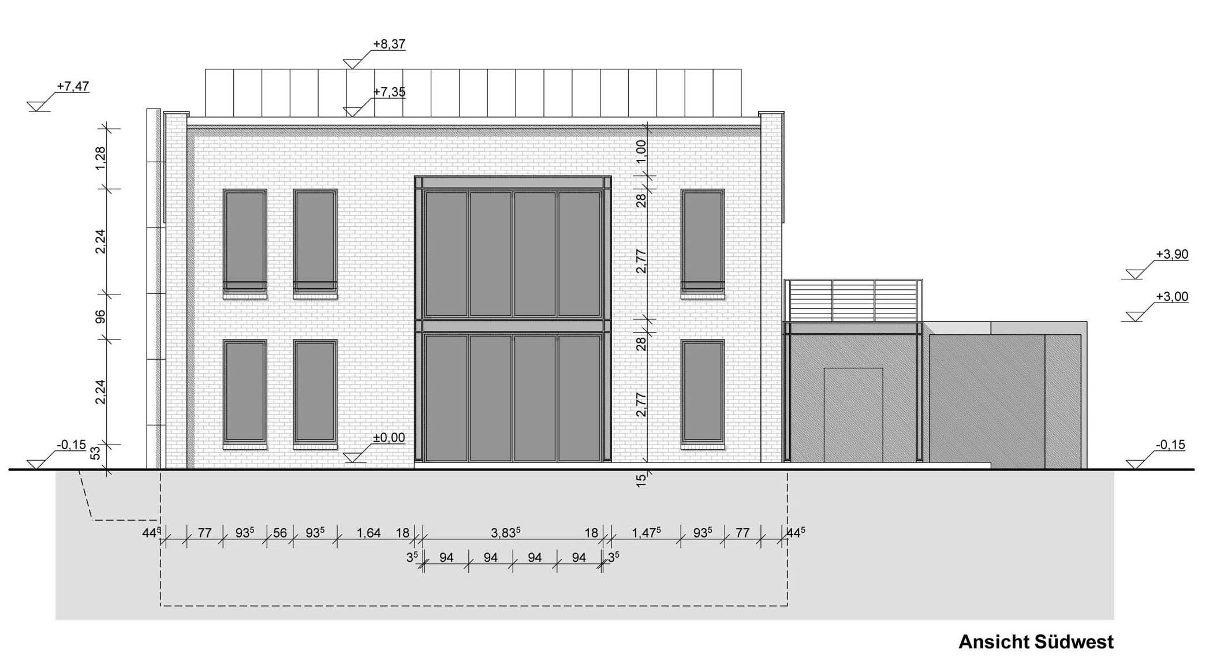
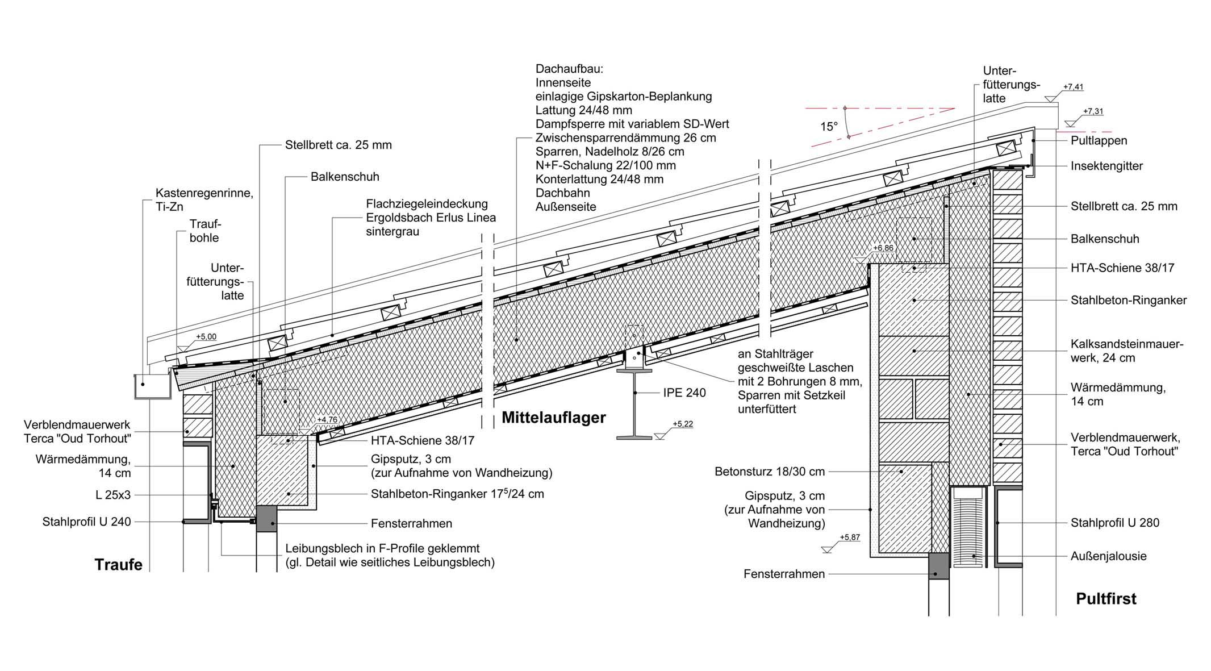
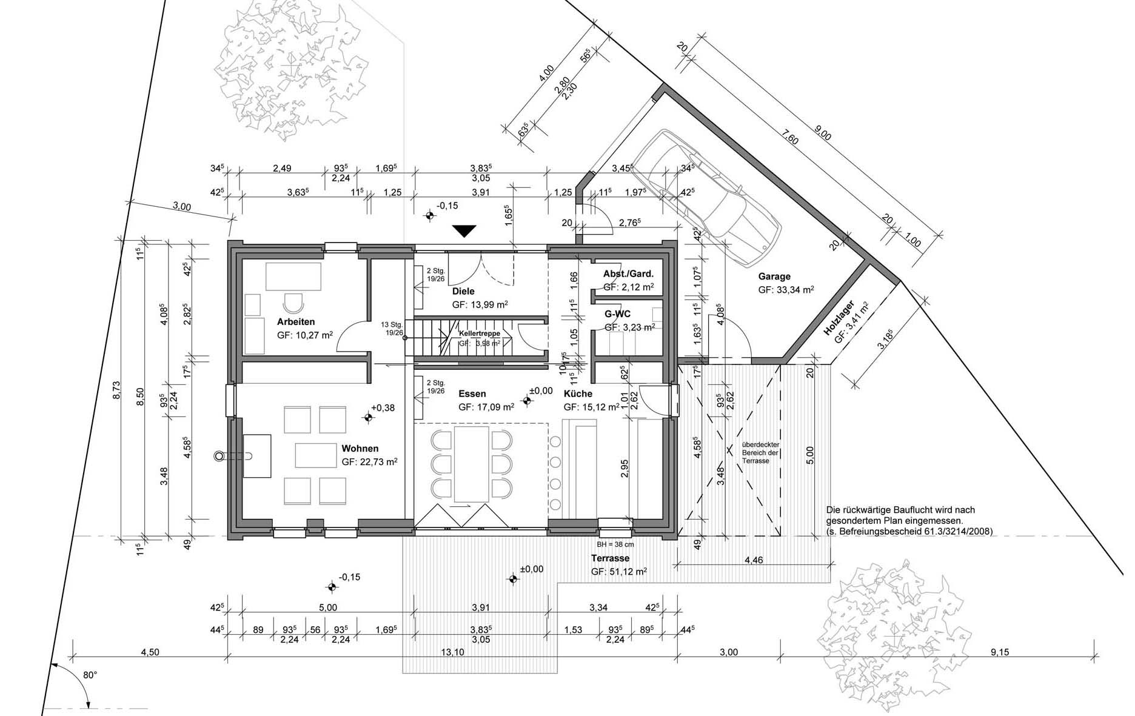
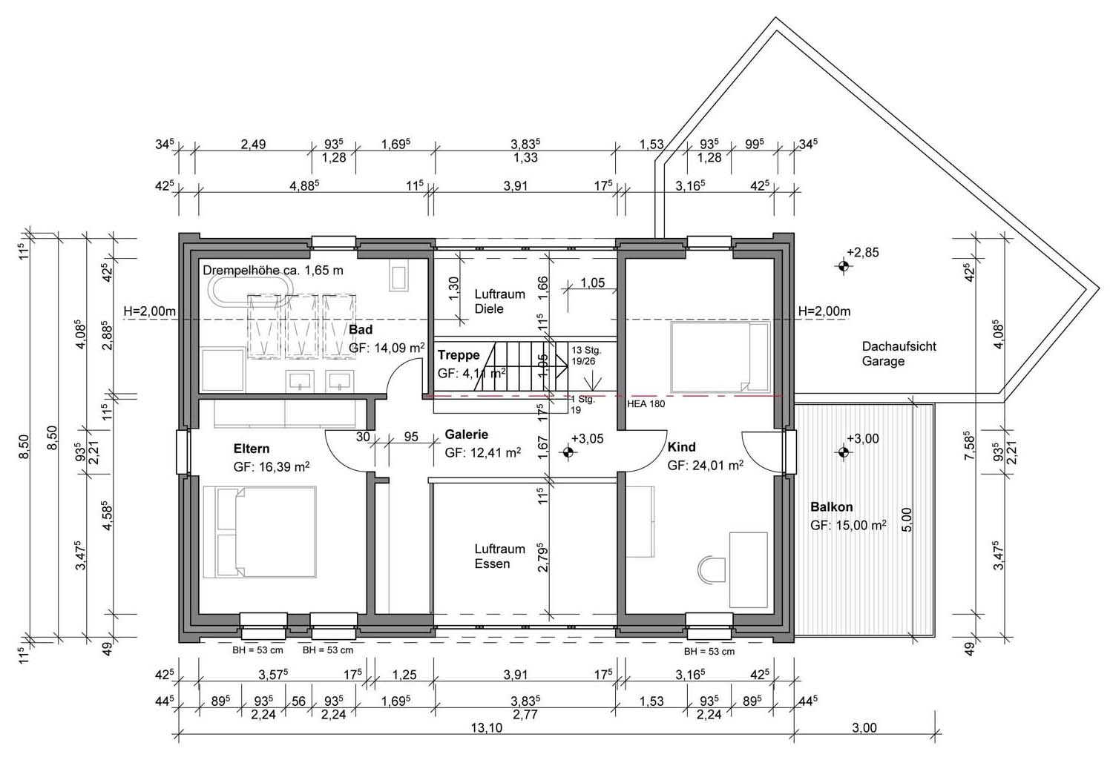
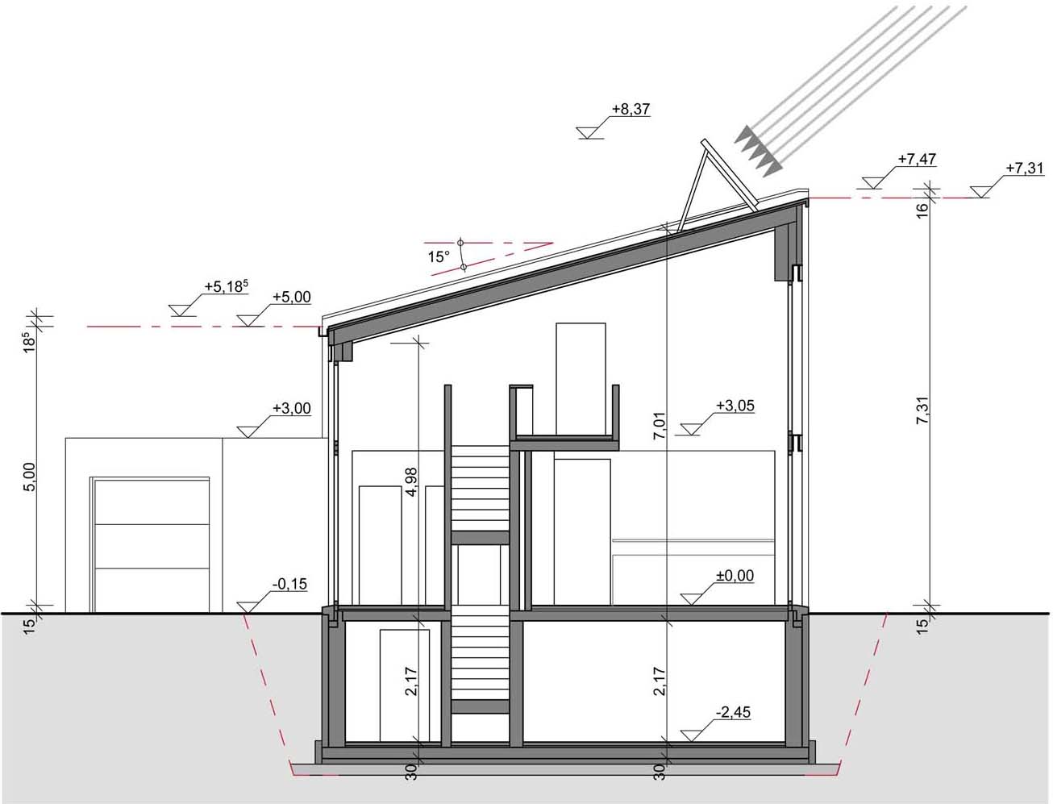
Project Description
Work phases 1-8 (basic evaluation, draft, estimate of costs, design, calculation of costs, construction permit, execution planning, tender preparation, awarding of contracts, statement of costs, site supervision, documentation), May 2008 - September 2009
The single-family house with clinker brick facades and shed roof was built on a secluded plot that is facing to the west the low ground of a brook.
The interior is dominated by the combined living, dining and kitchen area that widens out upwards to the gallery and that provides the character of an open loft for the house. The desired industrial appearance is supported by using visible steel beams inside and outside of the building. The flight of the stairs is placed as a dividing block element between the entrance hall and the living area. Broad window apertures allow the view of the landscape and supply the interior with suffusing light. As a special feature a folding slide window offers the at-grade extension of the living area into the garden.
The energy demand for thermal heat and hot water of this high-insolated house is covered with the combination of solar heat panels and a fireside with a flow-type calorifier that additionally heats up the central hot water storage.
Project Details
Building plot: Grüner Ring / Holzmoor, Braunschweig, Germany
Client: private
Costs: approx. 450,000 €
Completion: 2009