Friedrichstrasse
Conversion of a blacksmith’s shop into an architects’ office
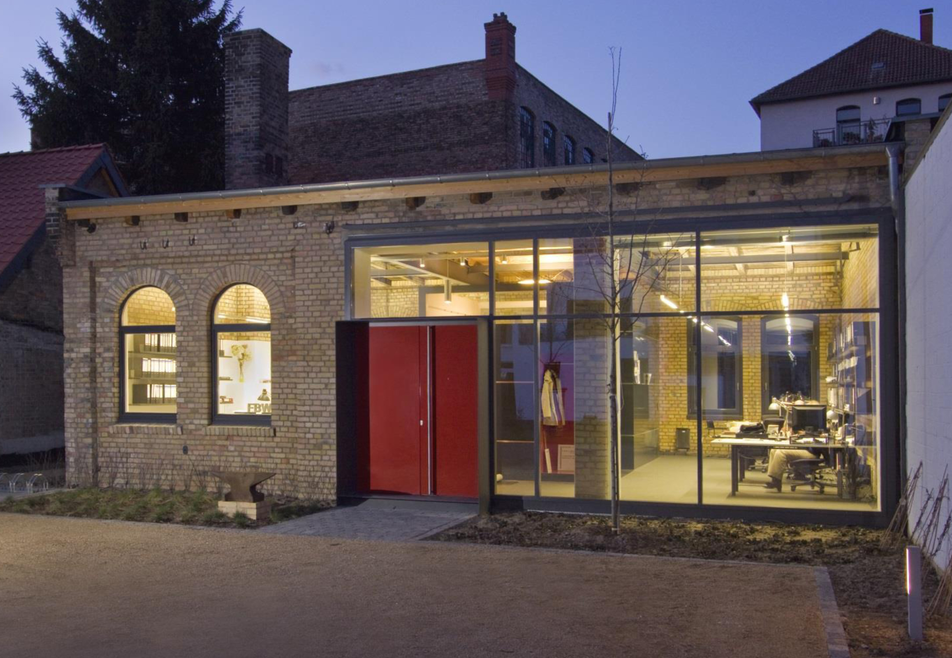
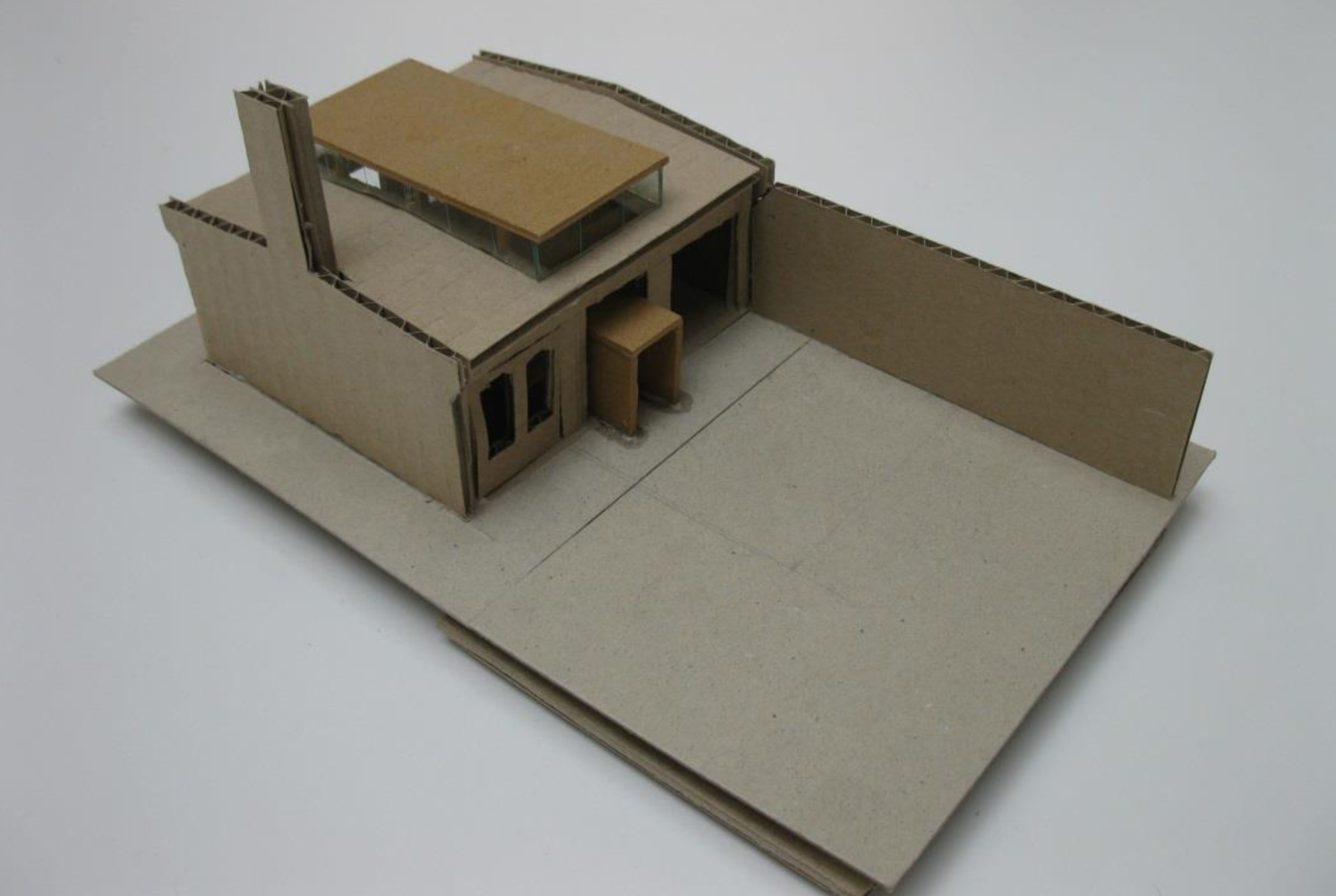
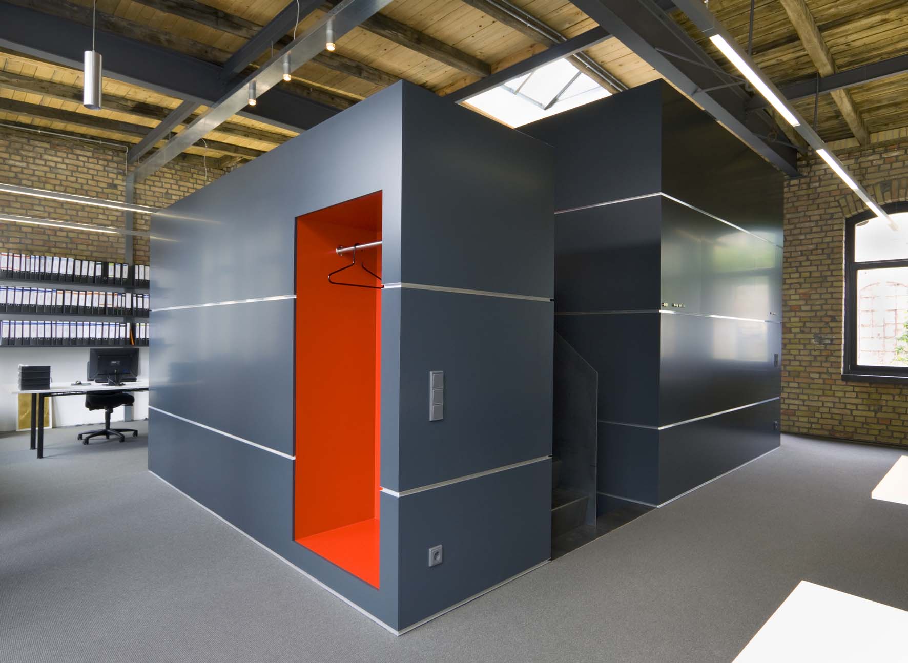
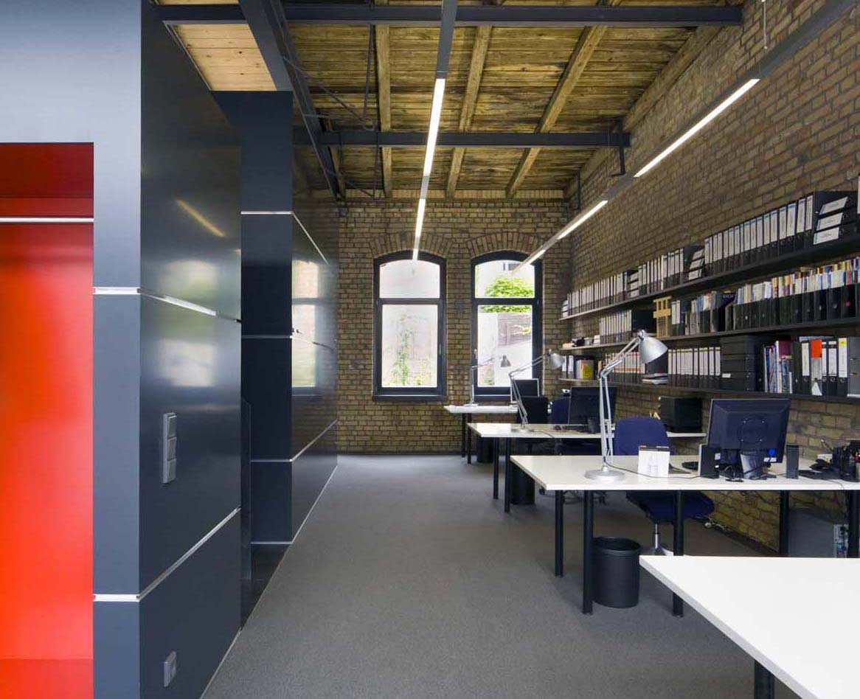
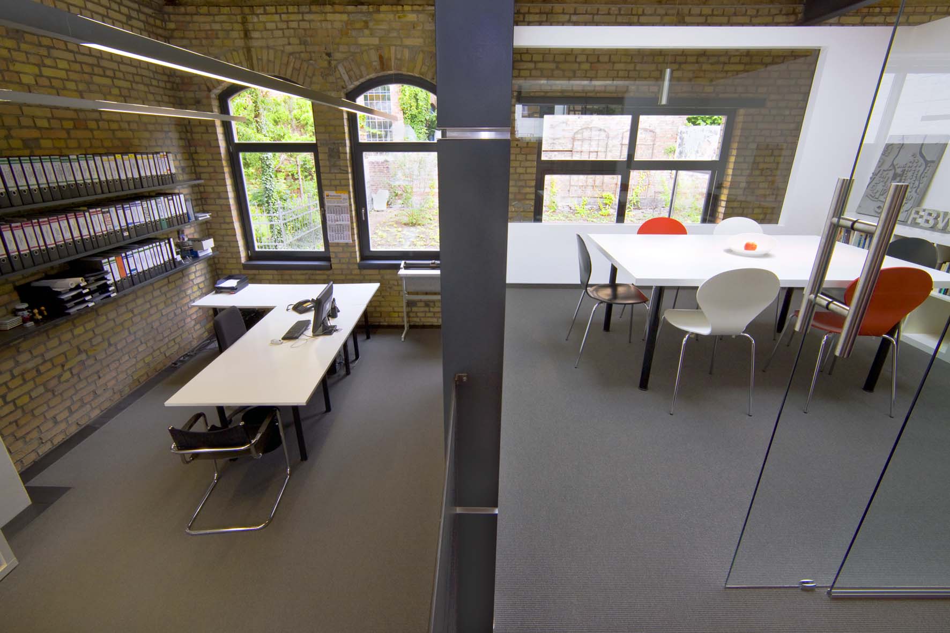
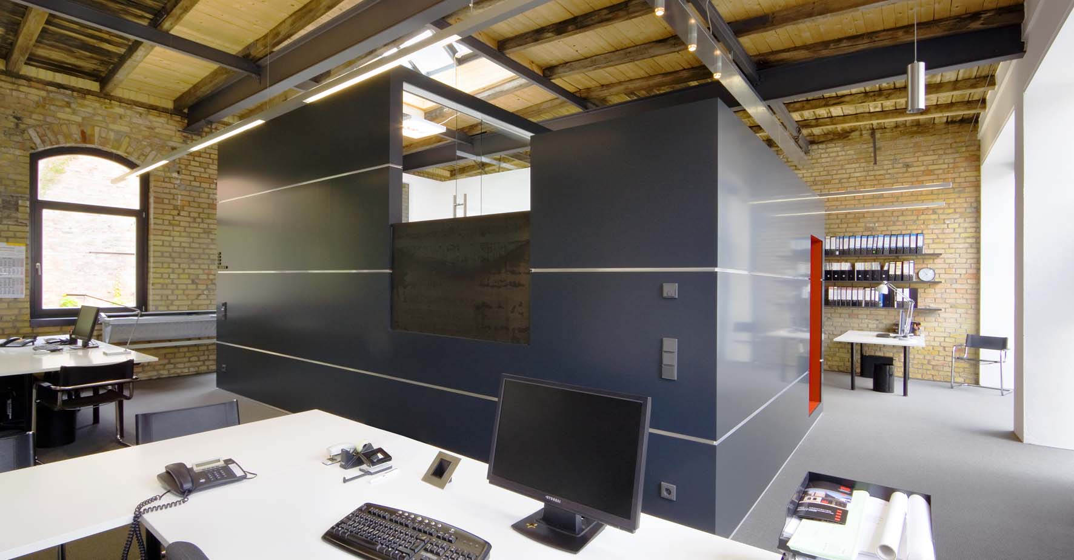
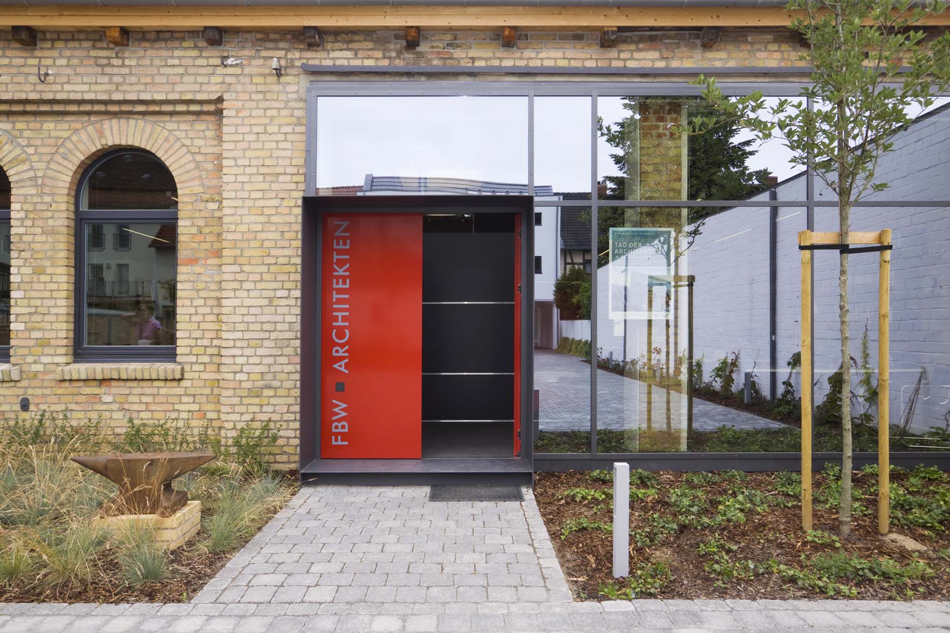
Project Description
Work phase 1-3 (basic evaluation, draft, design), January 2007 and work phase 5-7 (execution planning, tender preparation, awarding of contracts), February / March 2008
A historic blacksmith’s shop from the 19th century, meanwhile used for different purposes and in the very end altered to a bake testing stand for a garage, was transformed into an up-to-date office building.
The aim was to keep for the big one-room interior as far as possible a pure optical and structural appearance. The necessary additional space was realized with a central two-story structure that was named “the box“. The desks are arranged around this central structure.
The uncovered brickwork walls of the blacksmith’s shop and the steel-wood roof structure were mainly preserved in order to reflect the age and the use of the original building. In contrary the positioned box and the new facade of the entrance are designed in modern shapes with recent materials.