Living at Droemling's Yard
Competition
December 2011 - February 2012
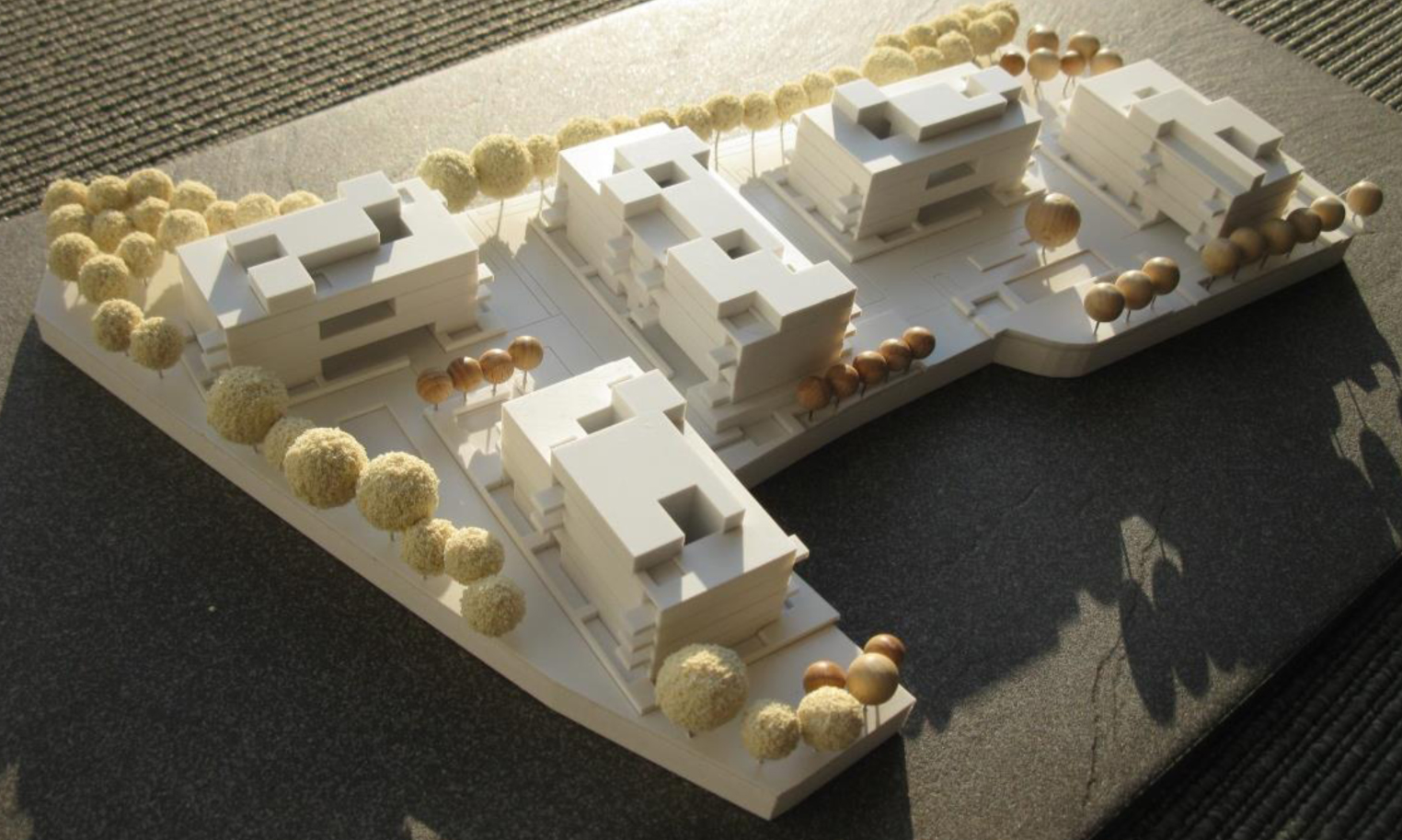
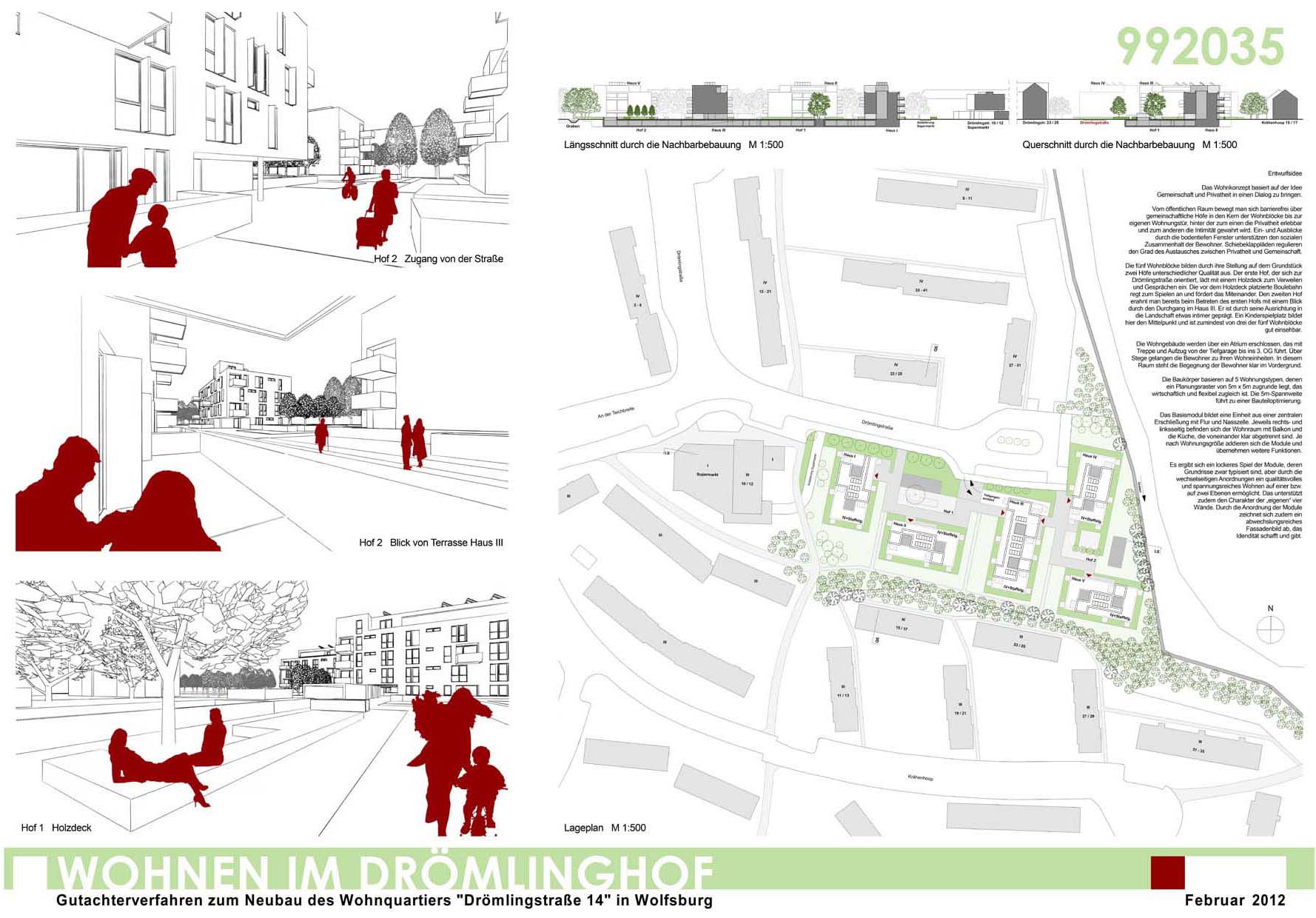
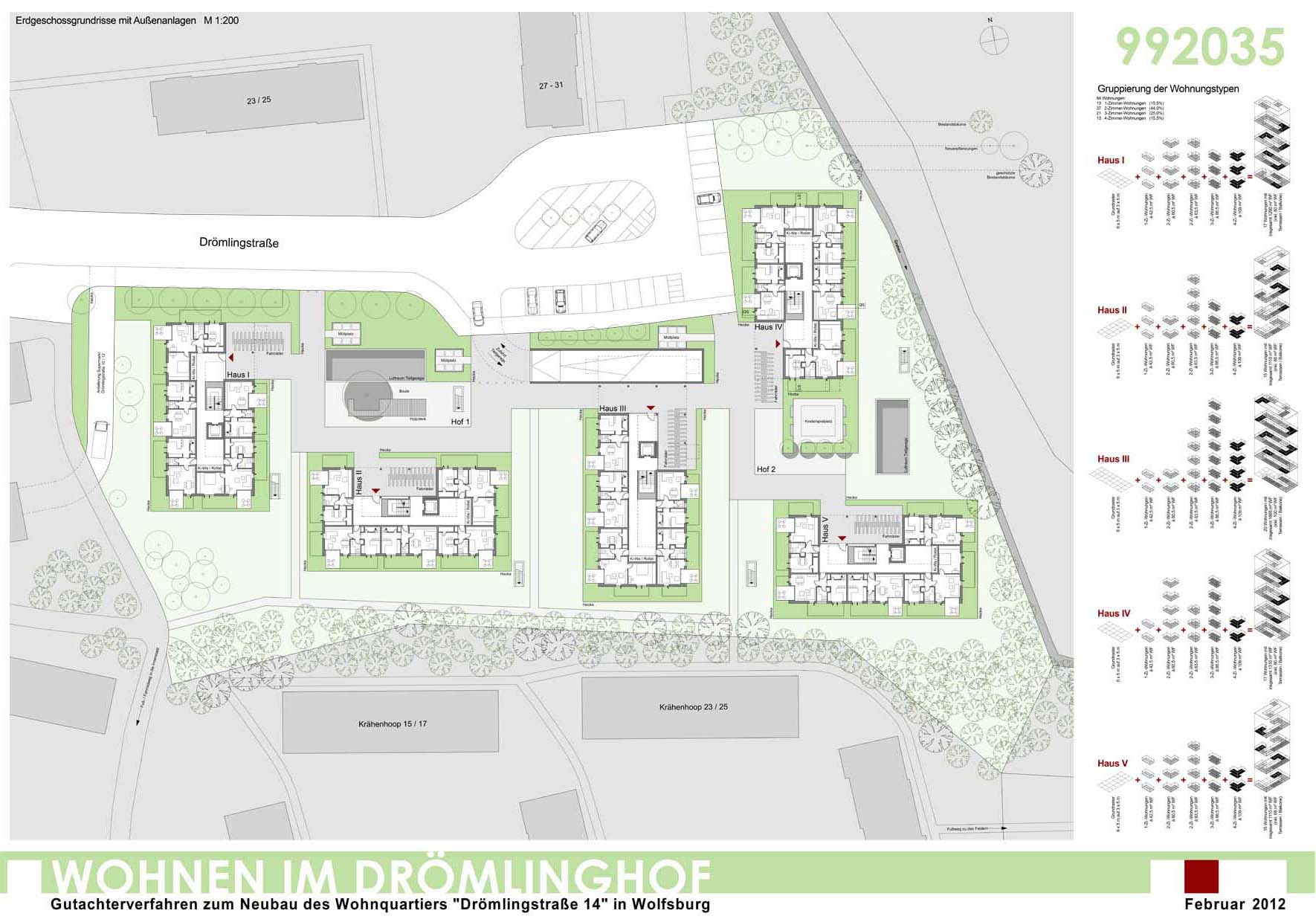
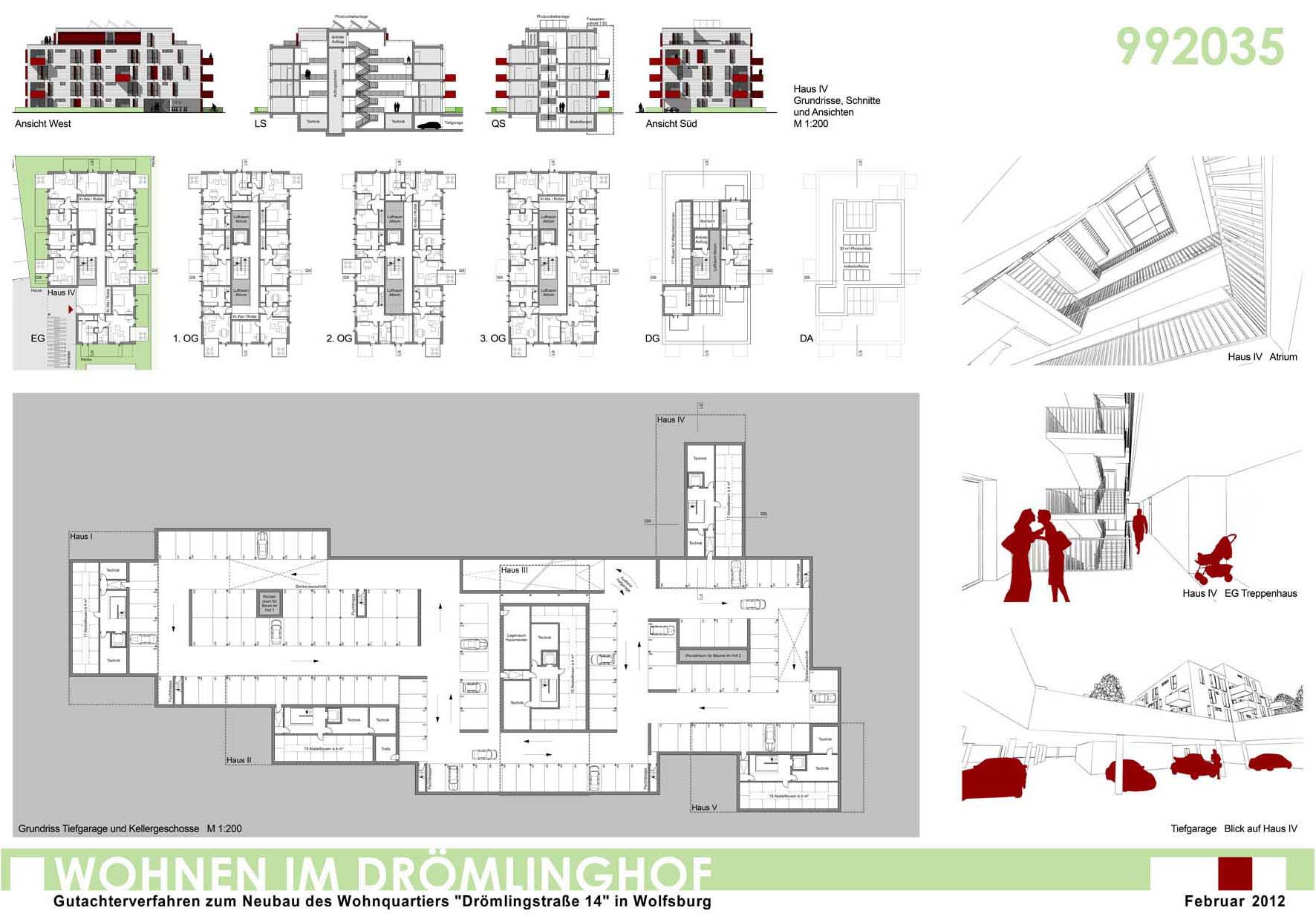
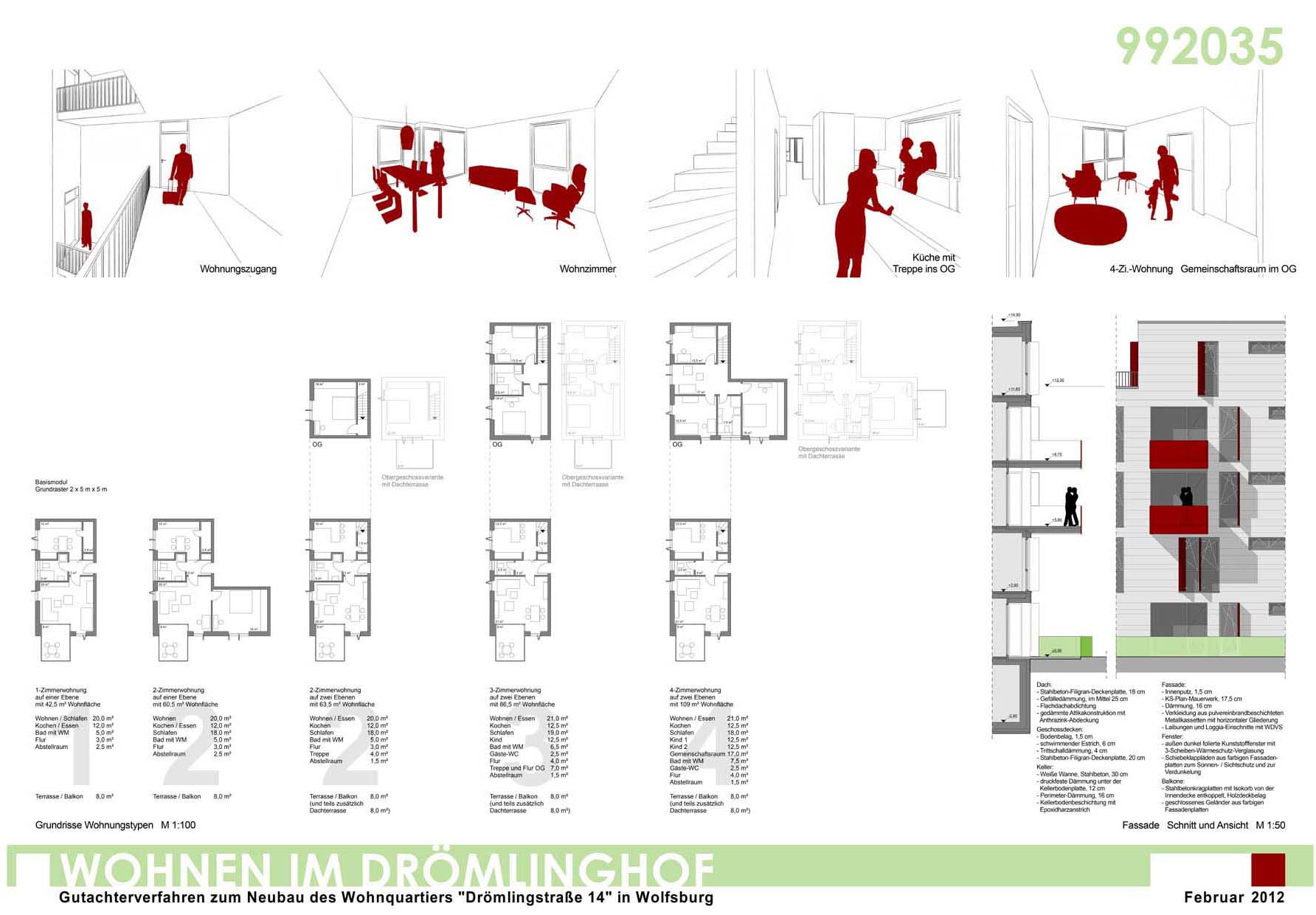
Project Description
New development of housing blocks with 84 dwelling units
Competition, December 2011 - February 2012
The five housing blocks form with their positioning on the plot two yards with different qualities. The first yard which is oriented to the street invites with a wood deck to abidance and conversations. The boule alley in front of the deck animates to gamble and supports the interconnection of the inhabitants. Entering the first yard the second yard is already visible through the passage in House III. It possesses higher intimacy with its orientation to the landscape. In place a playground represents the center and is at least very well visible from three of the five housing blocks.
The building blocks are composed of five apartment types. They are based on a planning grit of 5m x 5m which is both economic and flexible. The 5m-span leads to an optimization of the building elements.
The basic module consists of a living room with balcony or terrace and a separate kitchen. The two rooms are connected with a corridor that features a bathroom and the central access to the entrance hall of the building block. Depending on the size of the apartment further modules are added and carry other functions.
The out-coming of the casual modular composition that owns indeed type-casted floor plans is a high standard and suspenseful living experience on one or two floors. In addition this emphasizes the character of one’s own home.
The formation of the modules produces a diversified pattern of the facades that supports to convey identity.
Project Details
Building plot: Drömlingstraße, Wolfsburg, Germany
Client: Volkswagen Immobilien GmbH
Costs: approx. 12,000,000 €
Completion: not realized
The competition was executed under a consultant procedure and was limited to 12 architecture firms.