St. Leonhards Garten
New development of a town house
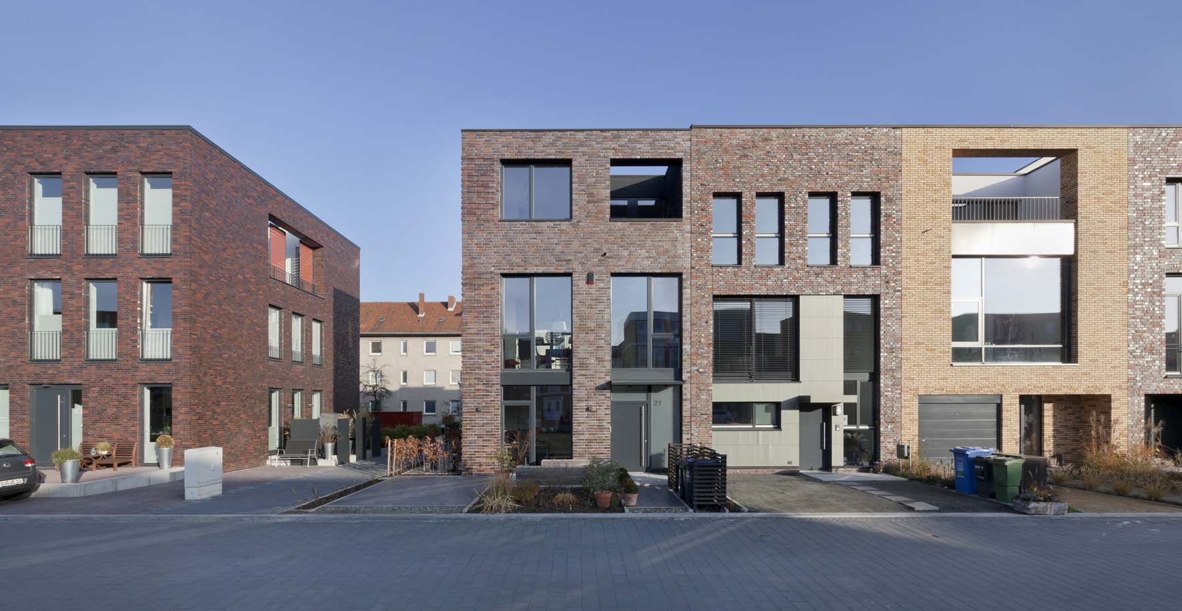
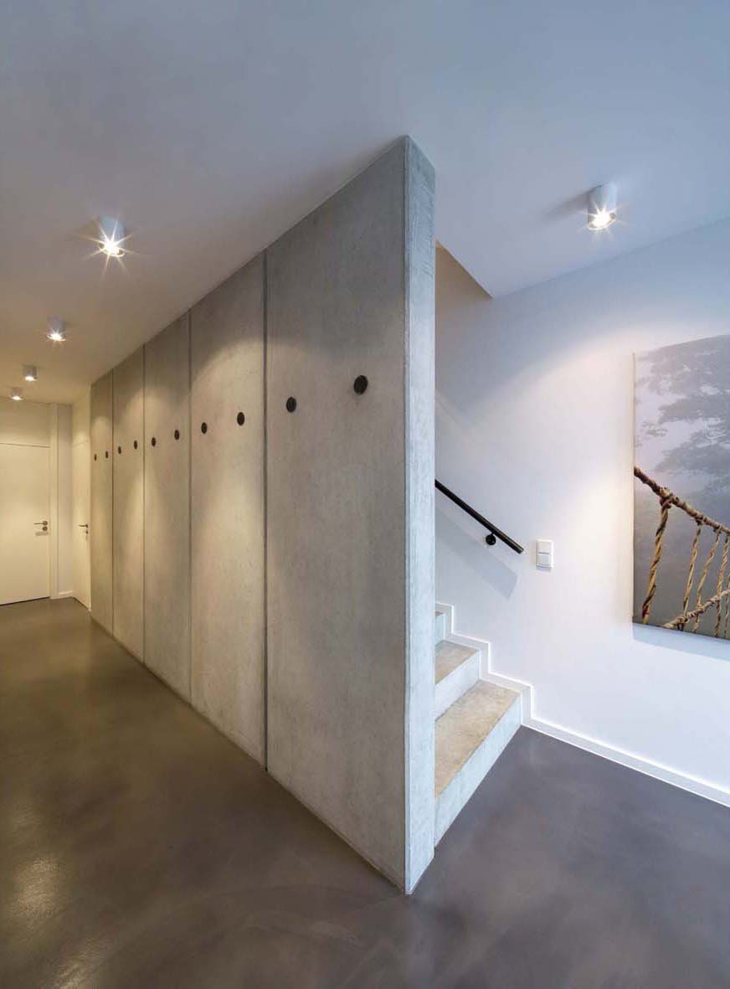
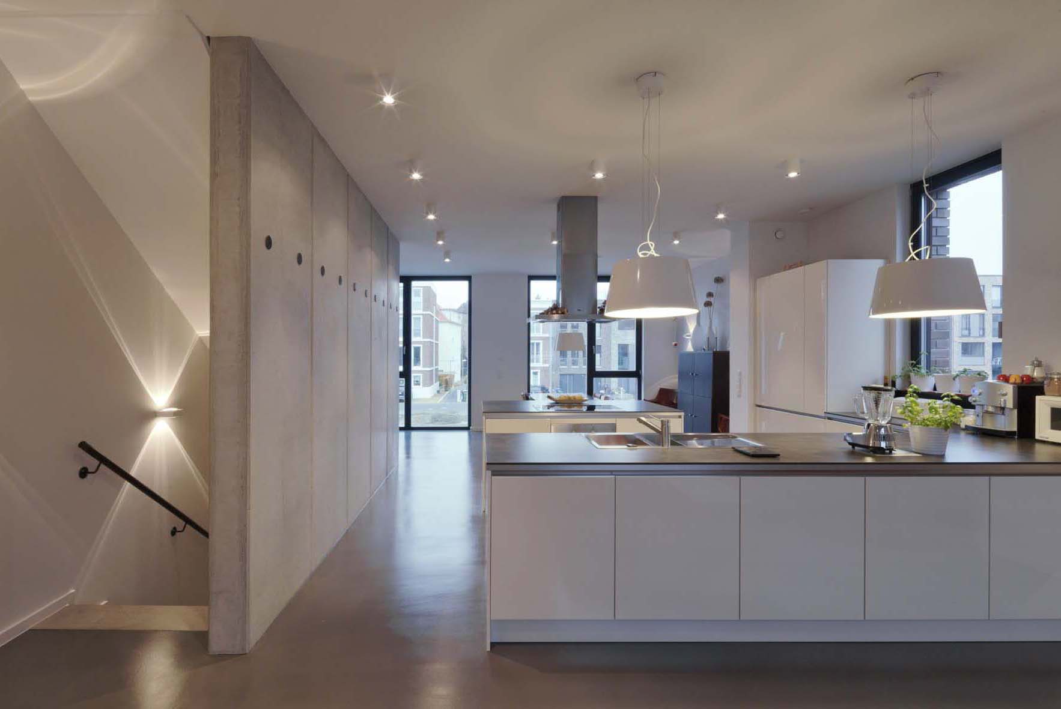
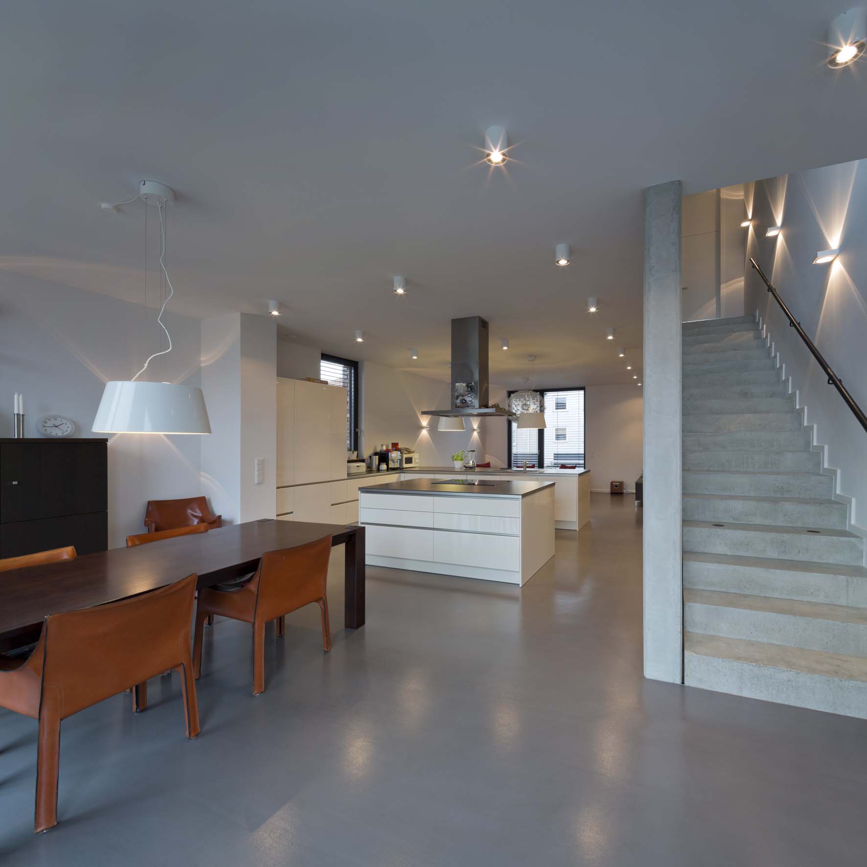
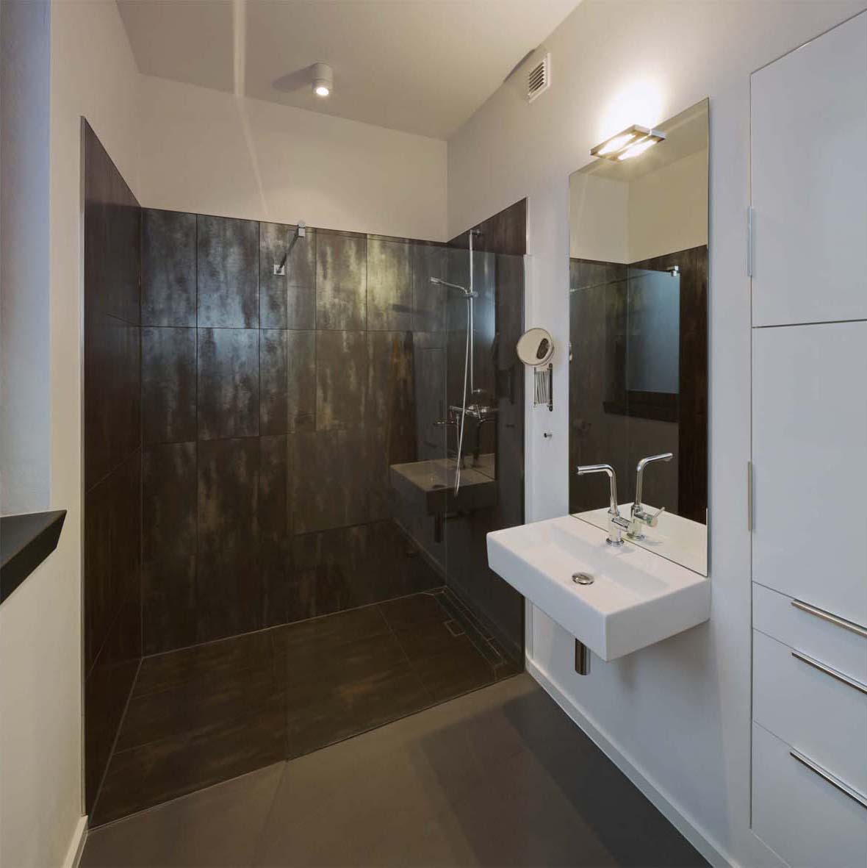
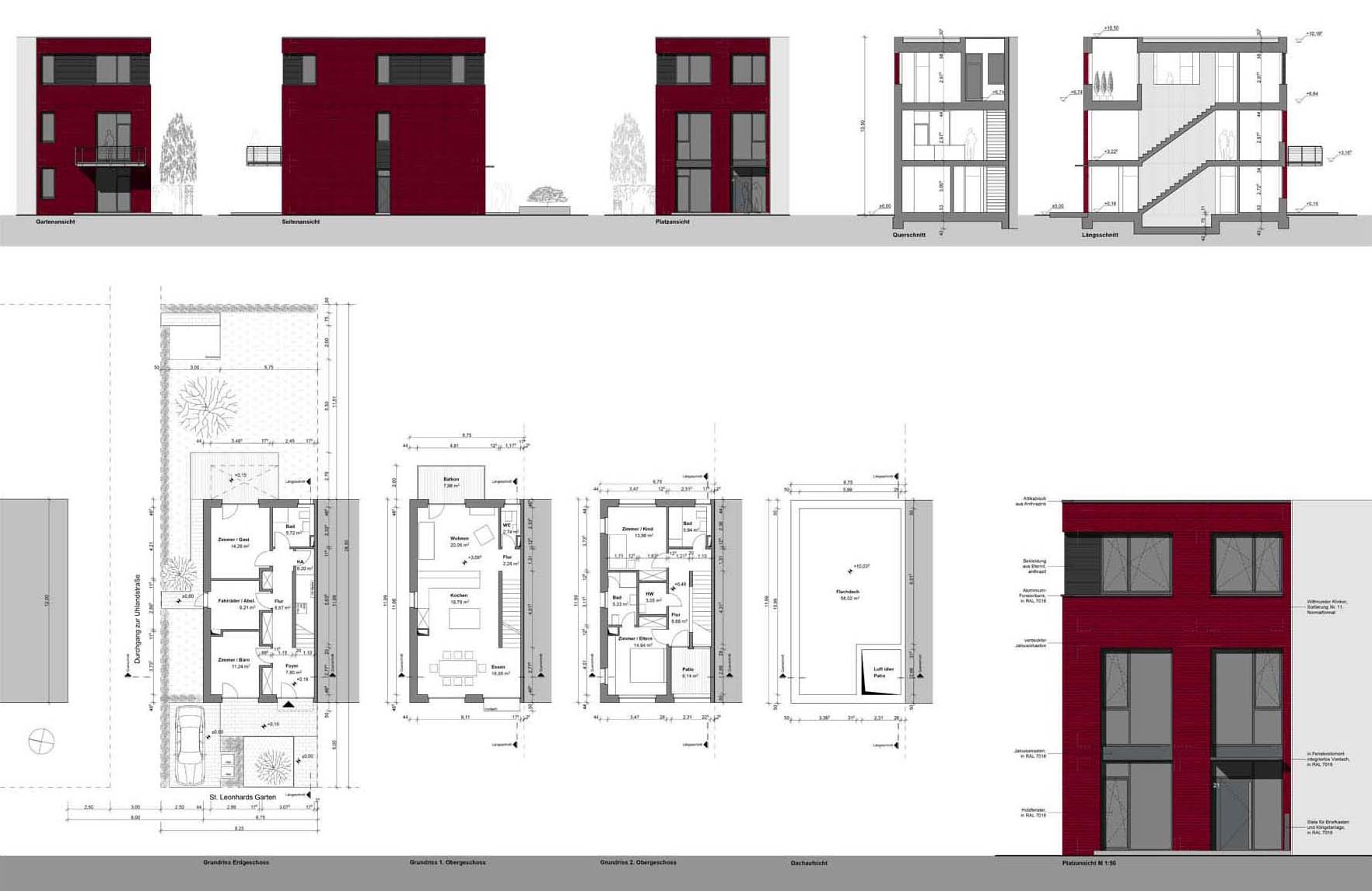
Project Description
Work phases 1-8 (basic evaluation, draft, estimate of costs, design, calculation of costs, construction permit, execution planning, tender preparation, awarding of contracts, statement of costs, site supervision, documentation), September 2008 - February 2011
The building zone “St. Leonhards Garten” was selected in context of the program “Experimenteller Wohnungs- und Städtebau” (experimental residential building and urban developments) of the German Ministry for Regional Planning, Building and Urban Development as a pilot project regarding “innovations for family-friendly and age-based urban districts”. In 2010 the pilot project was opened to public in the exhibition “Realstadt” at Kraftwerk Mitte in Berlin. In 2012 it was short listed for the Architecture State Award of Lower Saxony.
The design of the town house is based on the principles of the “Universal Design“: The house is easily adaptable to altered circumstances. Four almost identical individual rooms (1st and 3rd floor) enable a flexible utilization. The cantilever construction of the self-supporting slabs in width of the house and the room separations with non-load-bearing walls eventually permit a complete remodeling and conversion of the different stories. Therefore for example on the 1st floor a separated granny-flat is without a big effort possible. This allows a reaction to changed family circumstances as well as to changed financial conditions.
Broad windows without cross-sills and lintels and in addition the loggia, the balcony and the roof terrace expand the housing space to the square and to the garden.
The appearance of the facades with its significant materials turns the whole area into a prim address of Braunschweig.
Project Details
Building plot: St.-Leonhards-Garten, Braunschweig, Germany
Client: private
Costs: approx. 350,000 €
Completion: 2011
Photos: A. Bormann